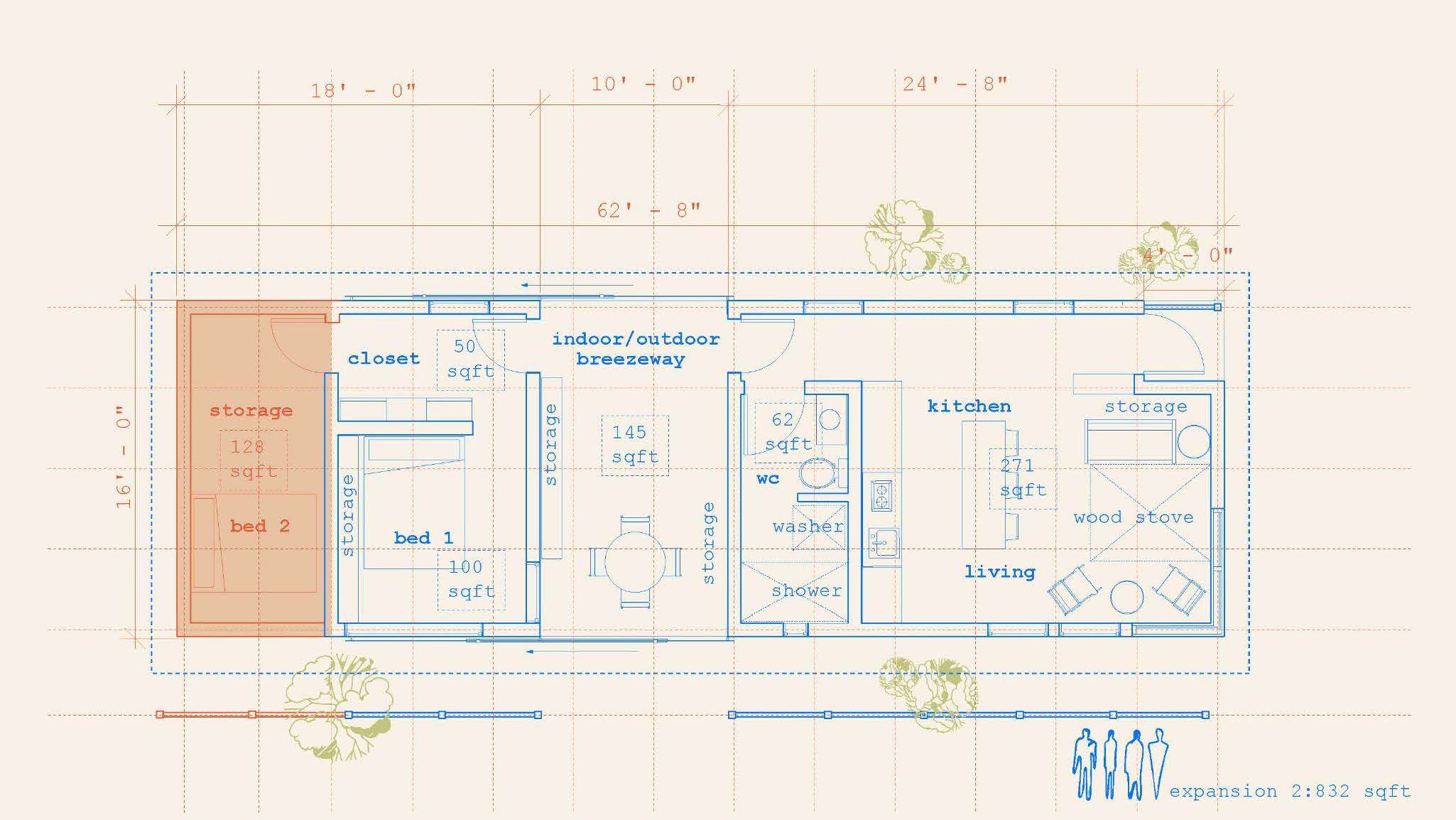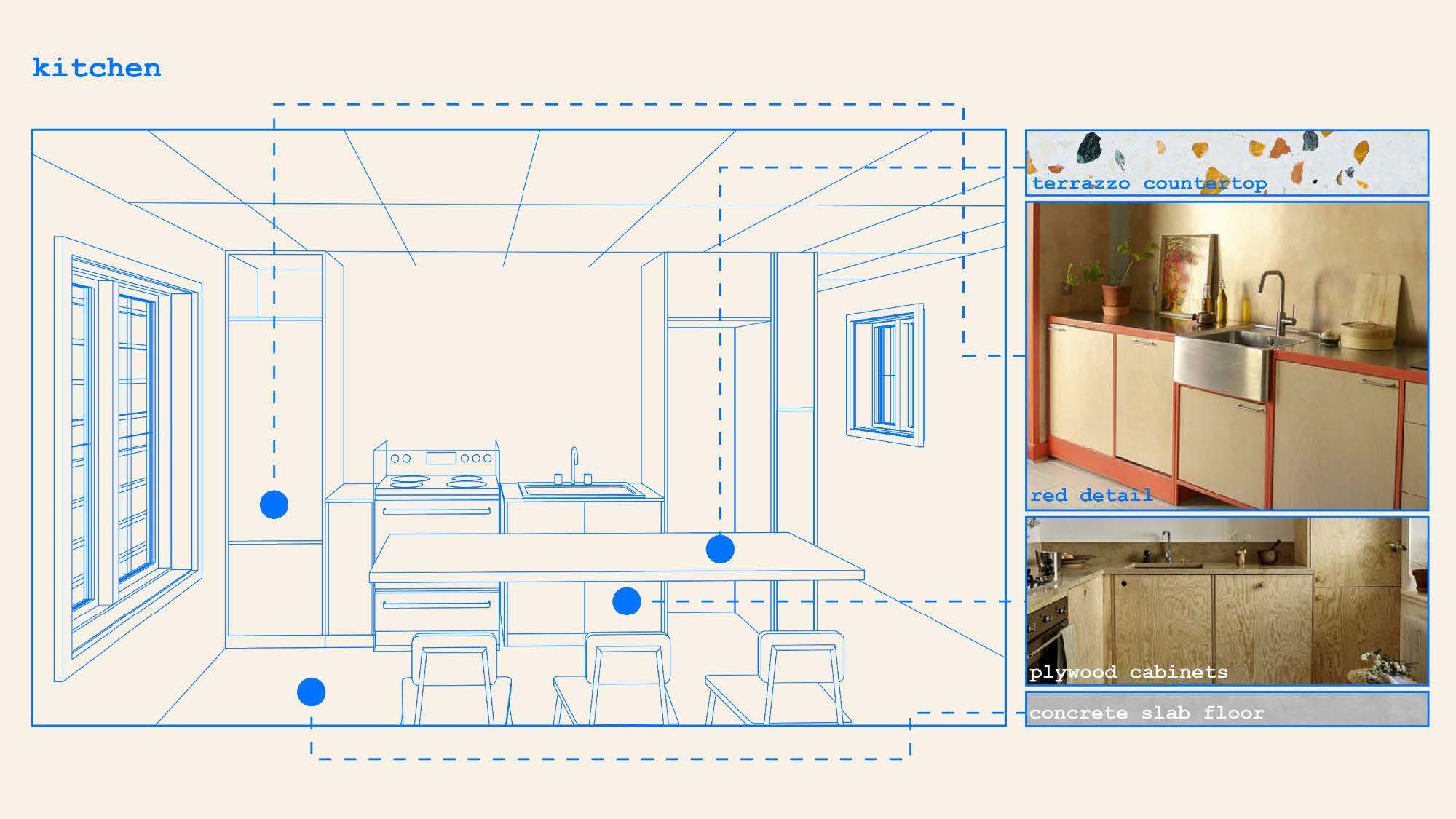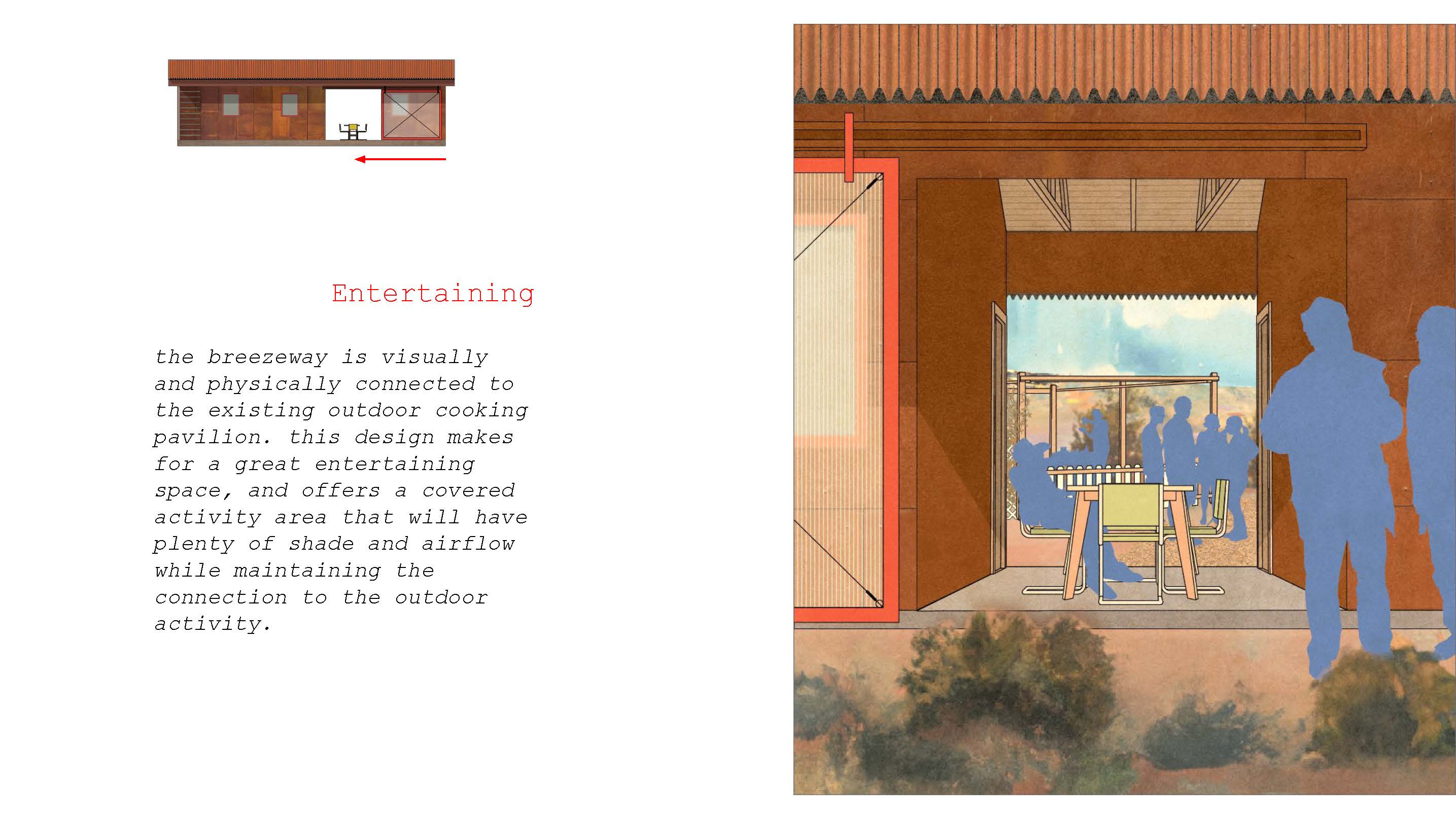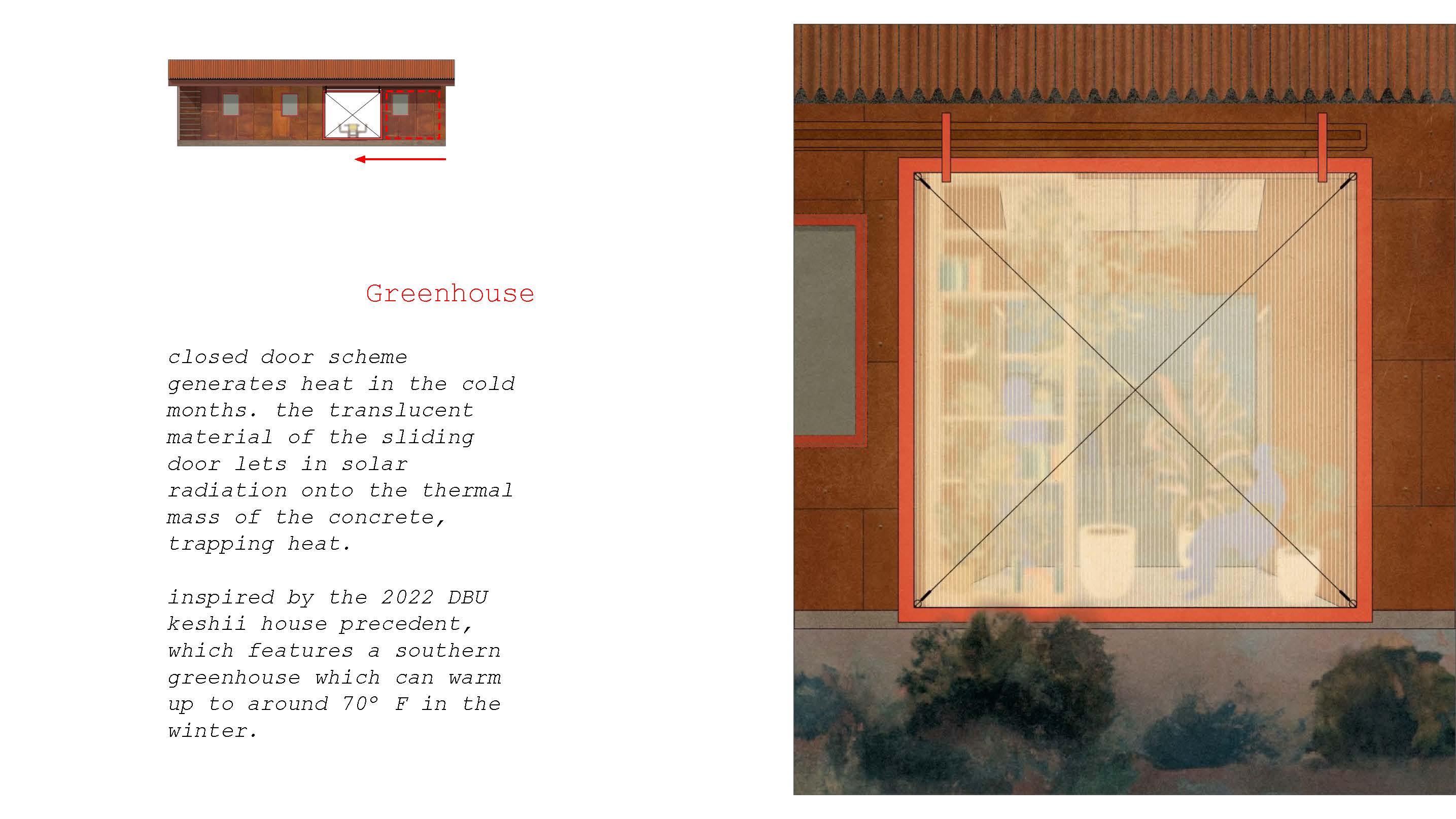04 DESIGN BUILD BLUFF
︎









































︎sunroom project photos
Design Build Utah @ Bluff (DBB or DBU) is a part of the University of Utah’s Masters of Architecture program. Every year, this program designs and builds full-scale architecture in collaboration with the Navajo people. Through two intensive semesters (one design and one build semester), students are immersed in a ground-up architecture process near Bluff, UT.
Being conscious of the site conditions, tribal funding sources, and project lifespan, our program emphasizes highly efficient building techniques and passive approaches. These approaches include solar heat, rainwater catchment, materials like earthen plaster, and the use of recycled materials. Our final design-build project makes use of a simple and efficient footprint and floor plan. It also features beautiful steel siding that will endure the harsh high desert environment and require virtually no maintenance. We were also able to use salvaged materials for the steel sun blades and a portion of the wood siding, and earthen materials on a natural plaster wall in the living space.
One of the main features of our design is the sunroom, which I was project manager for. This room features wood siding generously donated from Wind River Timber Co. and finished in teak oil. I coordinated with our Design Build Utah @ Salt Lake City team in the fabrication of their custom bifold door, which we installed in this home together. The custom door allows this space to be opened up in the summer; creating ample ventilation and granting an opportunity for greater indoor-outdoor connection. The solar heat gain generated by this room is substantial and is ideal for the winter months in this heating-dominated climate. The heat generated by passive techniques in this home keeps it above freezing at all times, and the sunroom can reach temperatures in the 80s and even in the 90s on a sunny day in the winter. The passive heat generated by this room reduces the reliance on the traditional wood-burning stove.
Our team completed the full construction of the project, with the exception of hiring electrical work to a company in Blanding, UT.
Being conscious of the site conditions, tribal funding sources, and project lifespan, our program emphasizes highly efficient building techniques and passive approaches. These approaches include solar heat, rainwater catchment, materials like earthen plaster, and the use of recycled materials. Our final design-build project makes use of a simple and efficient footprint and floor plan. It also features beautiful steel siding that will endure the harsh high desert environment and require virtually no maintenance. We were also able to use salvaged materials for the steel sun blades and a portion of the wood siding, and earthen materials on a natural plaster wall in the living space.
One of the main features of our design is the sunroom, which I was project manager for. This room features wood siding generously donated from Wind River Timber Co. and finished in teak oil. I coordinated with our Design Build Utah @ Salt Lake City team in the fabrication of their custom bifold door, which we installed in this home together. The custom door allows this space to be opened up in the summer; creating ample ventilation and granting an opportunity for greater indoor-outdoor connection. The solar heat gain generated by this room is substantial and is ideal for the winter months in this heating-dominated climate. The heat generated by passive techniques in this home keeps it above freezing at all times, and the sunroom can reach temperatures in the 80s and even in the 90s on a sunny day in the winter. The passive heat generated by this room reduces the reliance on the traditional wood-burning stove.
Our team completed the full construction of the project, with the exception of hiring electrical work to a company in Blanding, UT.

















SUMMER-23
TEAM: Keaton McCargo
Lacey Chun
Laurie Larson
Lyndsey Heck
Jami Quensenberry
TEAM: Keaton McCargo
Lacey Chun
Laurie Larson
Lyndsey Heck
Jami Quensenberry
The images below detail the schematic design proposal that my team developed and presented to the home recipients during the summer design session of the program. Our project focuses on the concept of confluence inspired by the San Juan River which shapes the land near the home recipient’s site. “In places like this, places of confluence, entities merge and new things emerge.” (Julia Case, Driftwind). We developed a scheme that crosses axes of indoor and outdoor space, intersecting at the breezeway. This indoor-outdoor space can be closed off or left open to the elements by sliding a large barn door.
After presenting the three schematic designs that my colleagues and I prepared during the design semester, we combined the proposals based on feedback from the home recipient, our instructor, and based on the general efficacy and efficiency of each design. The result is our final built project.
After presenting the three schematic designs that my colleagues and I prepared during the design semester, we combined the proposals based on feedback from the home recipient, our instructor, and based on the general efficacy and efficiency of each design. The result is our final built project.






















